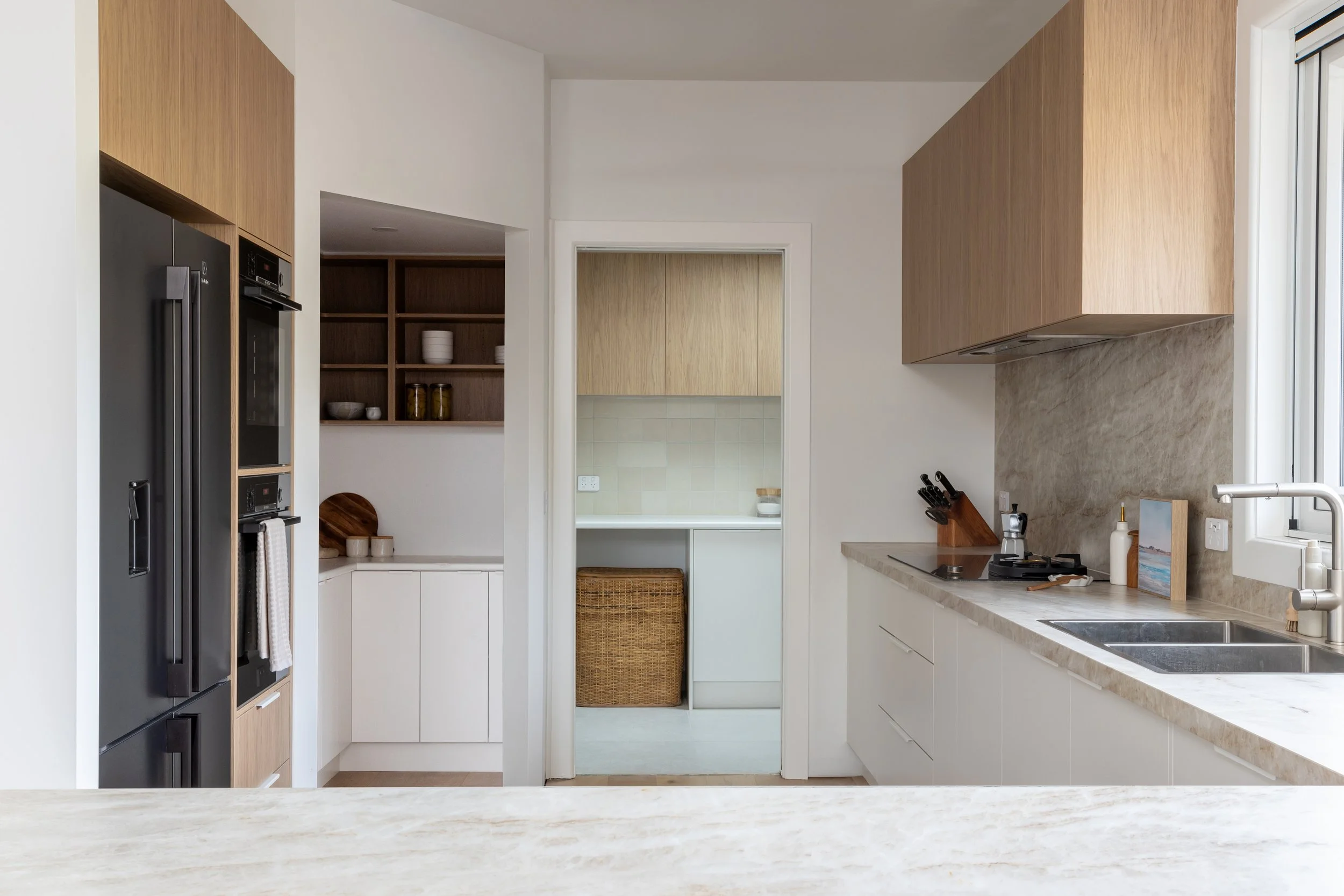Project Spotlight: Beleura Hill - A cherised family home, reimagined.
After 25 years of raising their family in their beloved Beleura Hill home, our clients were ready to reimagine their space for the next chapter of life. With adult children and a deep connection to their home, moving wasn't an option—they wanted to stay and make it work beautifully.
Breathing New Life into a Family Home
Working alongside an architect, they tackled a previously dysfunctional layout, extending the living areas, creating a new master zone, and enhancing natural light, ventilation, insulation, and windows. Assembly Interiors was then brought in to craft a calm, cohesive interior that would support their evolving lifestyle.
The original stone fireplace became our design anchor. Its warm tones inspired a palette of mid-tone timbers, Taj Mahal quartzite, and stone tiles layered over a soft, neutral base. These materials bring both elegance and timelessness—perfect for a home that’s meant to age gracefully.
The newly defined kitchen with walk in pantry and adjacent laundry leading to direct garage access.
The much longed for ensuite.
As passionate cooks, the clients needed a kitchen that was both functional and welcoming. We designed custom cabinetry to support their culinary adventures, while ensuring the space flowed seamlessly into the new living and outdoor areas. The result is a home that feels refreshed yet familiar—a place to gather, cook, and celebrate the years ahead.
This project was about honouring the past while embracing the future. It’s proof that with thoughtful design, a well-loved home can evolve without losing its soul.
Take a Closer Look
You can explore all the details and photos of Beleura Hill in our interior design projects.
If you're thinking about how to make your home work better for the way you live or want to know how our interior design services can help, get in touch - we’d love to help you reimagine your space.





