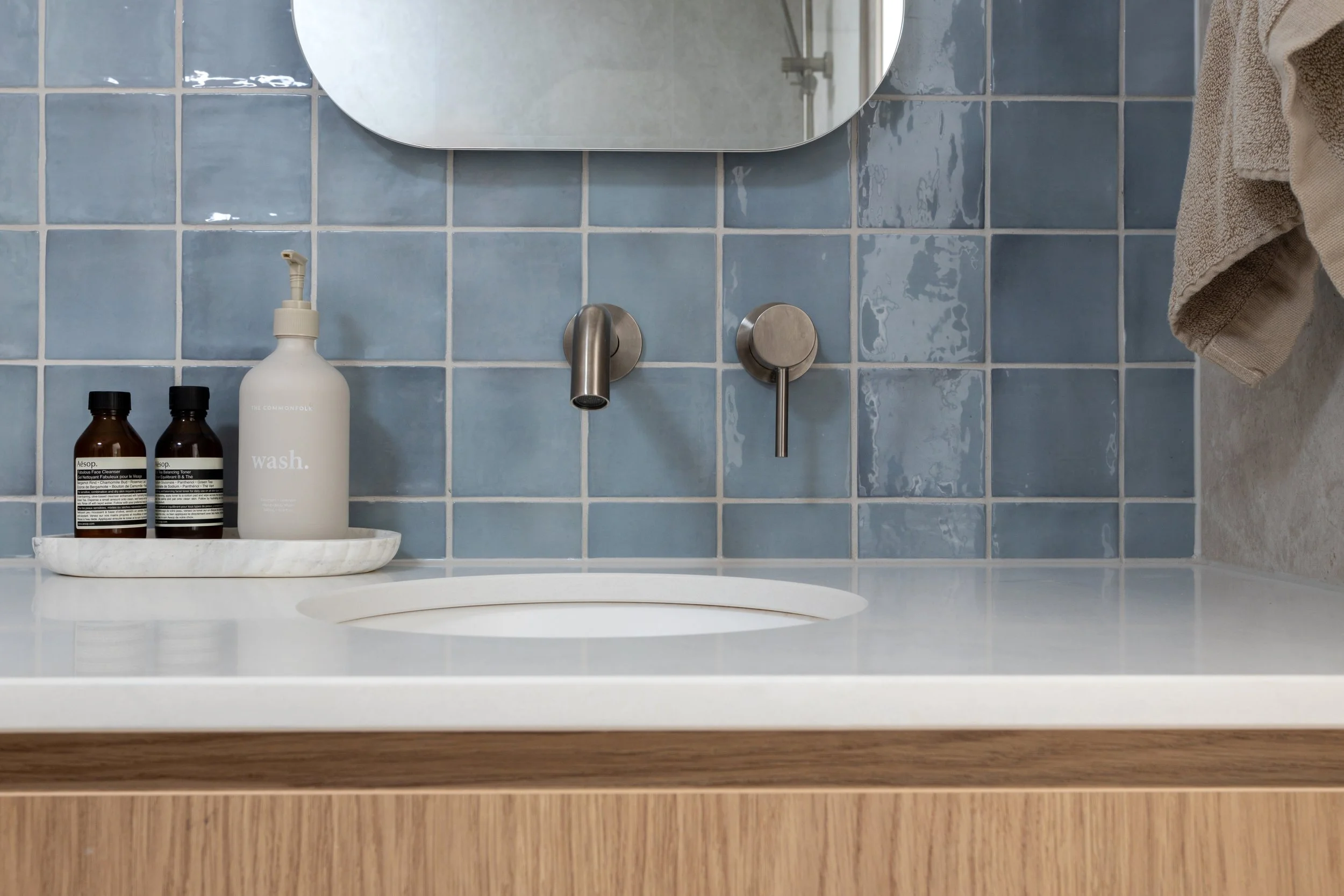Newman House - Before and After
After purchasing their home during the height of covid, our clients were ready to transform their spaces into places they’d love to spend time in with family and friends, and that better represented them and their style.
A new beginning.
Key spaces of the home were outdated, and lacking in functionality. Working within the existing footprint, we made small adjustments to walls around the bathroom, laundry and ensuite allowing for an increased ensuite footprint and rejigged bathroom layout - meeting the brief of better utilisation of space. The kitchen layout was tweaked and flooring reinstated to provide visual consistency across the home. Simple changes like squaring off existing archways instantly created a feeling of more height and scale across the living areas.
The Before - outdated cabinetry, orange floors and pokey wet areas.
The revitalised, contemporary kitchen.
As avid entertainers and cooks, the clients needed a kitchen that was both functional and welcoming. We designed custom cabinetry to support their culinary adventures, while ensuring the space flowed seamlessly into the surrounding living spaces, supported by feature cabinetry to the dining zone - the perfect spot to mix a drink when friends stop by!
The end result is a familiar but revitalised approach to this much loved home, ready for many more years of enjoyment.
The stunning new dining room joinery and those beautiful floors with a new lease on life.
Subtle masculine touches continue in the ensuite.
Take a Closer Look
You can explore all the details and photos of Newman House in our interior design projects.
If you're thinking about how to make your home work better for the way you live or want to know how our interior design services can help, get in touch - we’d love to help you reimagine your space.






