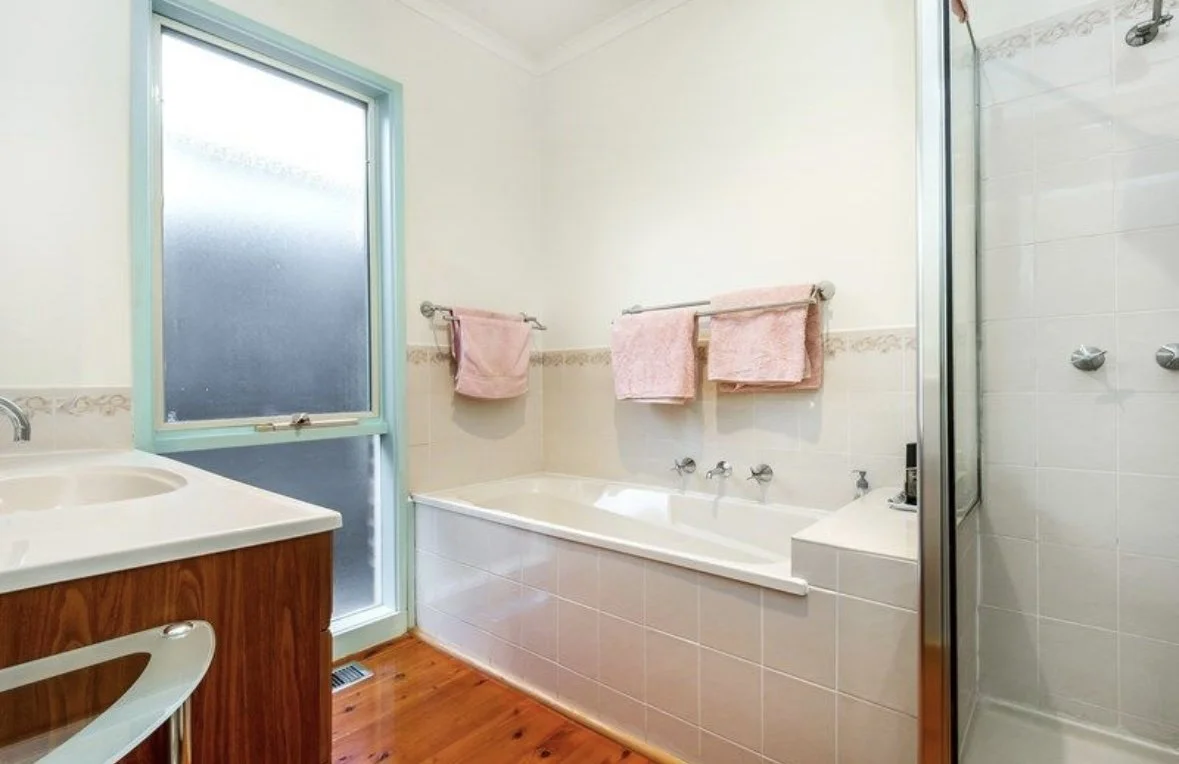Waratah / Family Bathroom
Our clients engaged us to completely remodel their existing bathroom and separate toilet. With a clunky layout, dated features and small bath, this young family was ready to put their stamp on this space and create a revitalised, functional footprint for their young family.
Bathroom and toilet were combined to create a larger area to work with, allowing for a new layout that included large bath, open wet zone shower, larger vanity with functional storage and all the features expected of a new bathroom.
The space needed to maintain dual access, which we were able to achieve by tucking the toilet into an unused corner - also ensuring this was out of site from both bedroom and hallway.
We layered the space with a beautiful mottled floor tile which also featured on the walls to increase the sense of scale, a classic subway with subtle movement, the introduction of warm timber to the vanity and contemporary but timeless brushed nickel tapware.
Before


