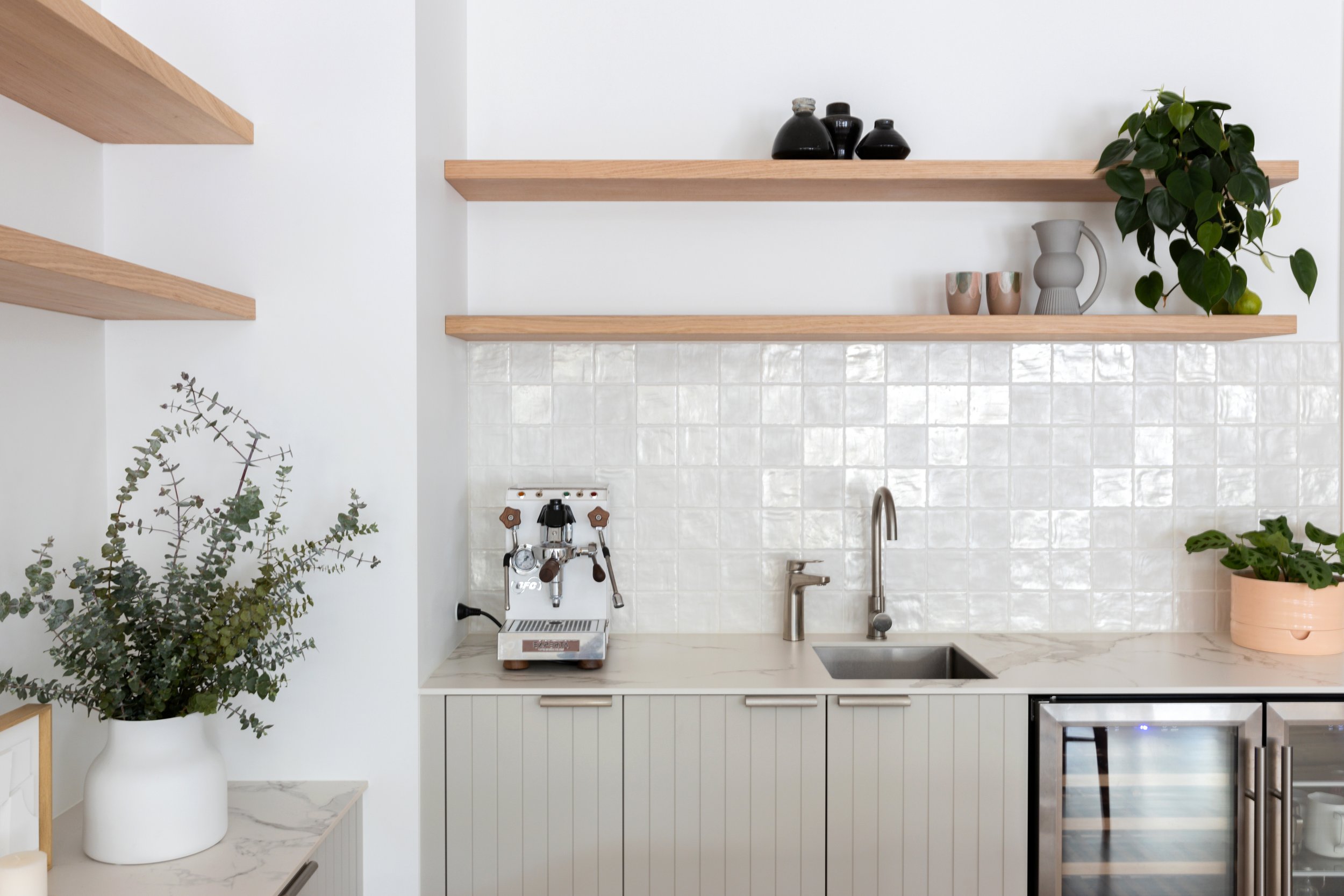
Residential Homes
Cliff House
Cliff House
Our clients were undertaking an extension to their living space when they reached out for guidance on finishes, cabinetry requirements and styling direction.
With previous plans drawn up, they wanted a new approach for the cabinetry that could give them storage, a wet bar and small study nook.
These three distinct needs drove our design - focusing on creating three zones that separated these requirements whilst creating harmony and balance across the space.
The wet bar plumbing had already been installed, so its location was locked in. Our challenge was marrying the wet bar with additional cabinetry due to difference in height requirements.
Our solution was to box out the corner, allowing the wet bar and drawer storage to be at different heights - meeting at this wall juncture rather than butting up together at varying heights.
By creating this break, the longer cabinetry housing drawers and study nook could be at desk height - mimicking the height and feel of a sideboard and visually receding behind the dining table, whilst providing ample bench space for display of beautiful styling objects.
Finally, a long narrow wall adjacent to the kitchen presented the perfect opportunity to install full height cabinetry - its narrow footprint and location along a pathway means it visually disappears whilst still giving the client great utilisation of this otherwise dead space.
A new feature fireplace was installed, stunning furniture from Jardan, organic stone pendant lights and soft sheers to the windows compliment the contemporary grey green of the VJ profile cabinetry and the subtle reflective qualities of the zellige wall tiles.

