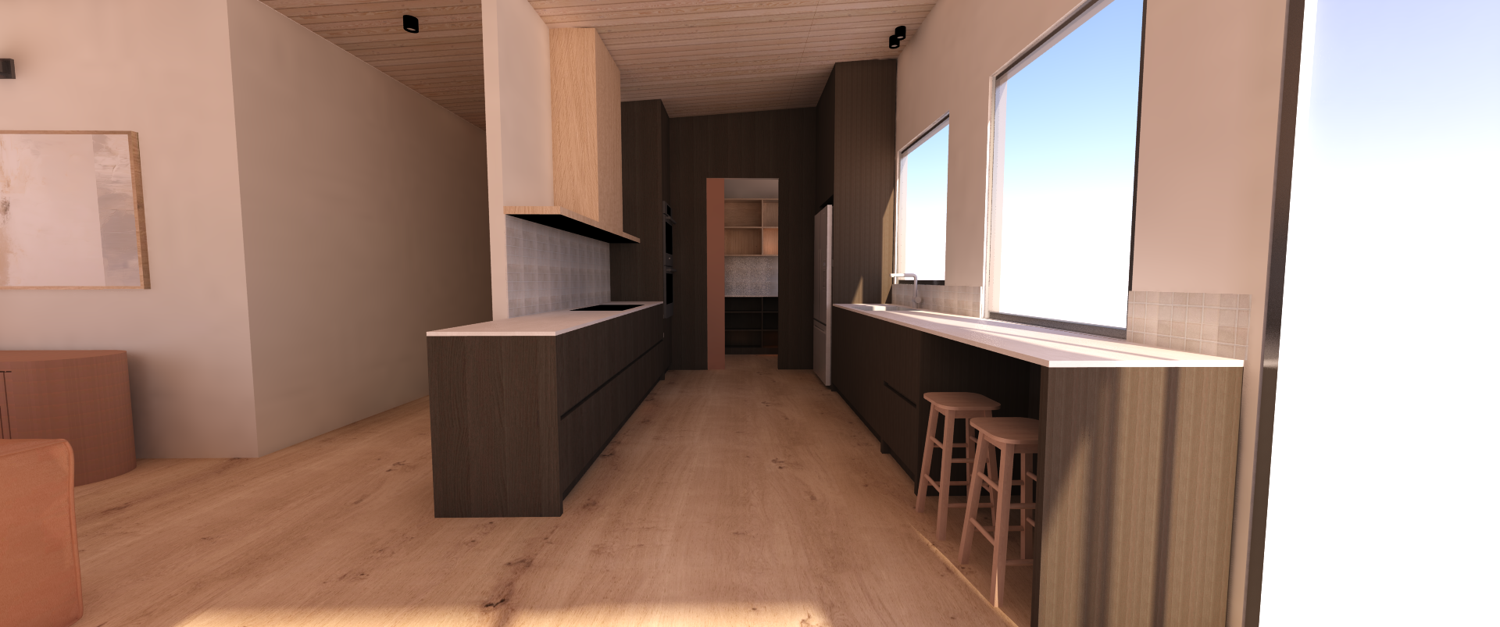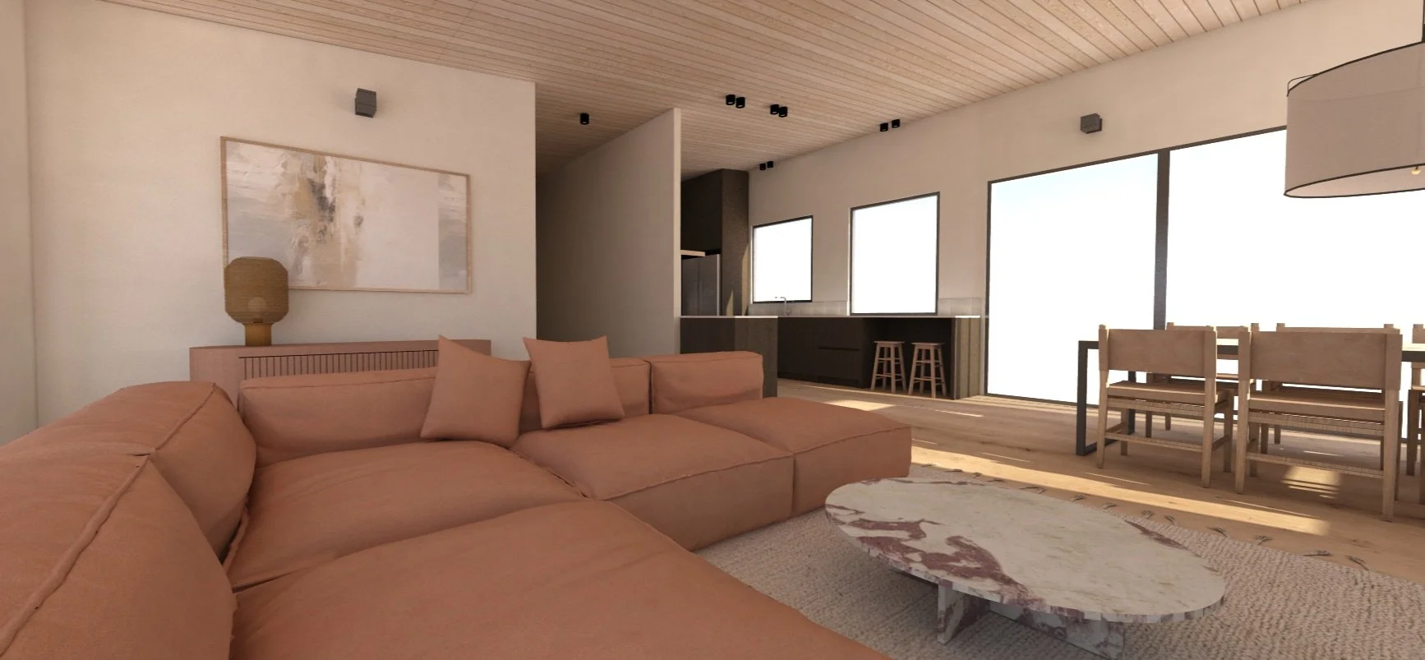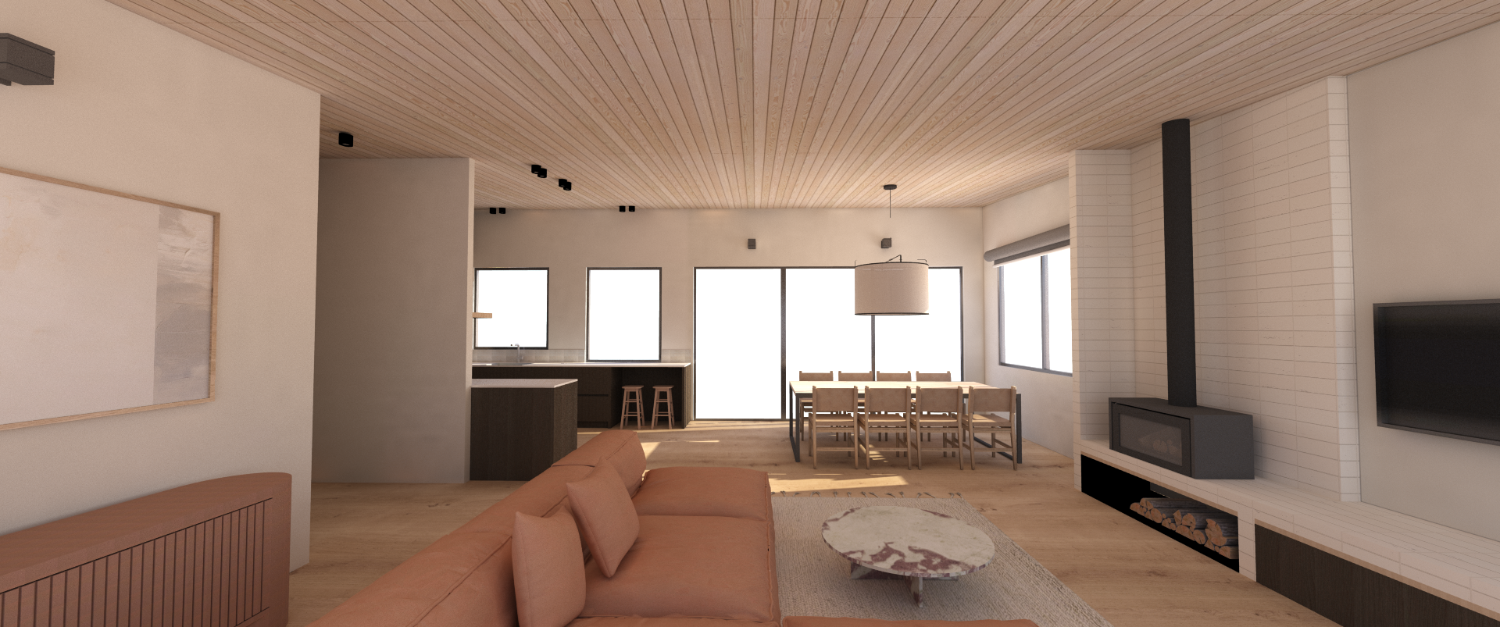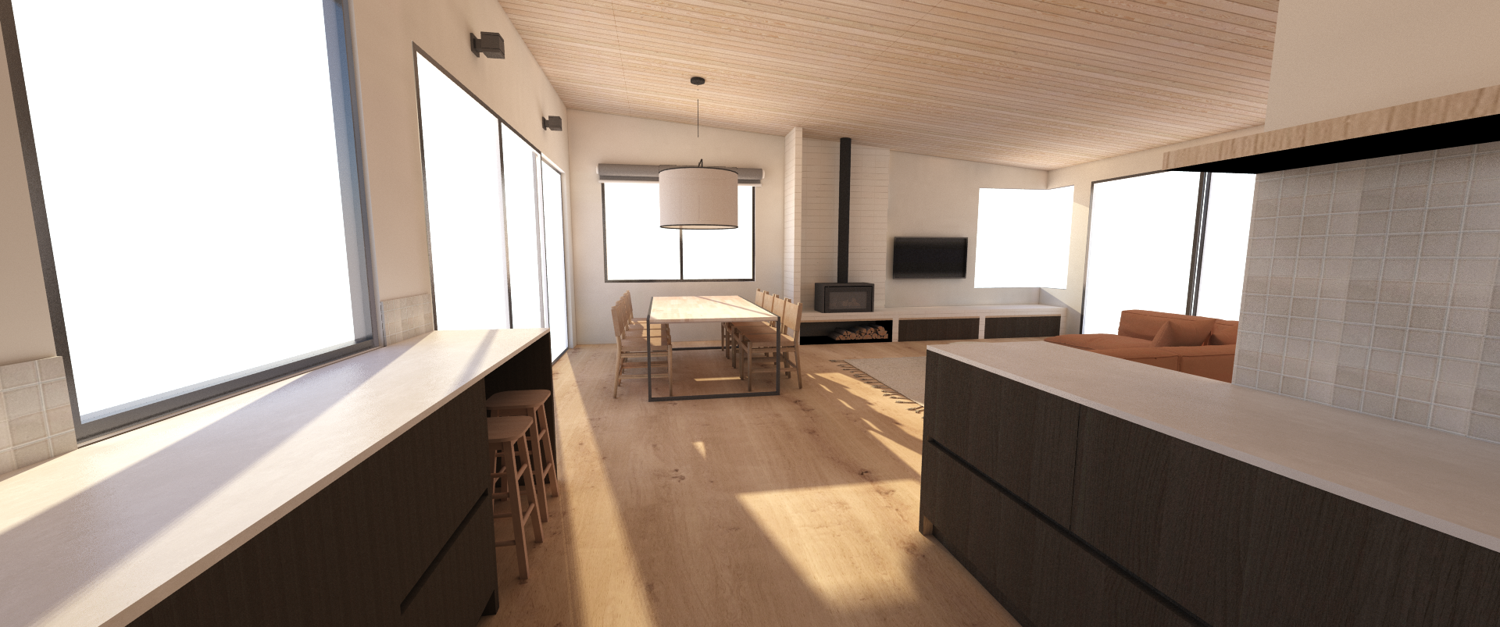Blind Bight / New Build
Our clients were undertaking a new build on property they had owned for many years.
The brief was to take the architect’s plans and firstly look at the layout to maximise the footprint and functionality.
Our involvement included initial spacial planning and modelling the home in 3D to understand flow and usable space.
We then moved into concept development, creating a highly refined palette of materials to support the bush aesthetic. The client wanted warm, durable interiors that would compliment existing treasured items.
We worked closely to create a beautiful mix of tactile, natural finishes across timber floors and pitched ceiling, limewashed walls, a feature brick fireplace and contrasting black timber veneer joinery with stunning porcelain benchtops.
Currently under construction.





